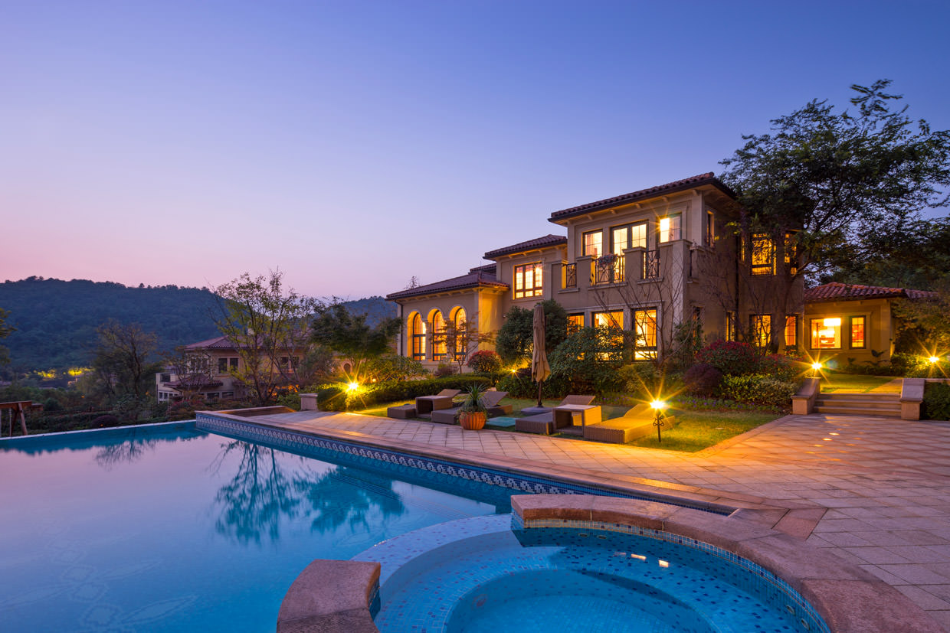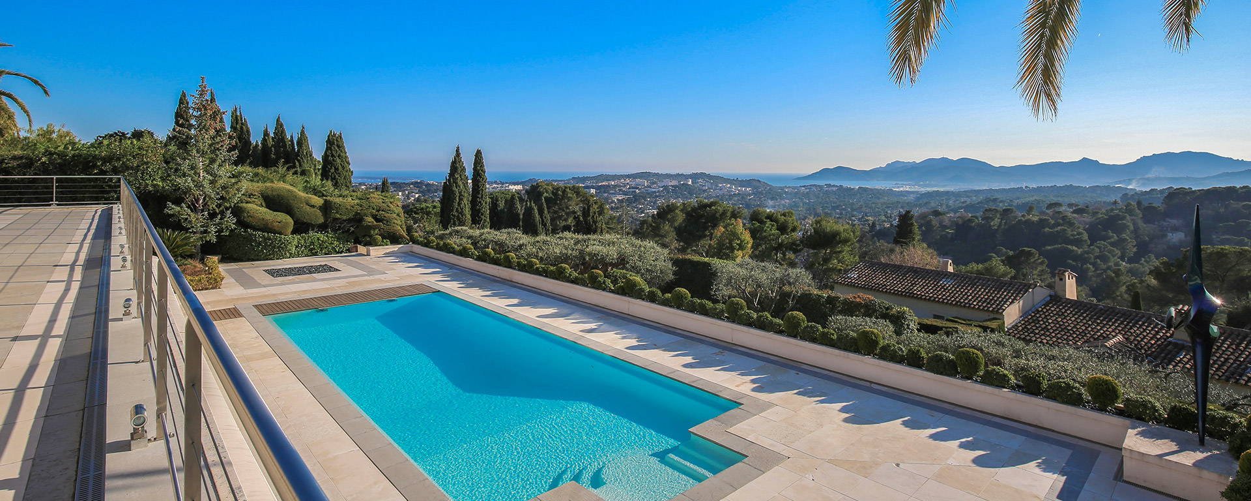
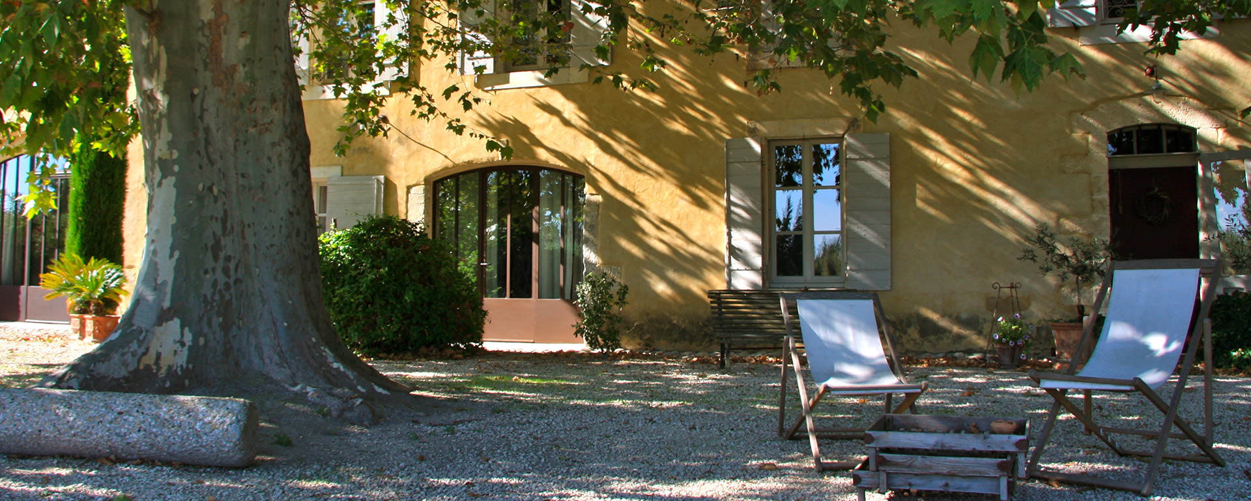
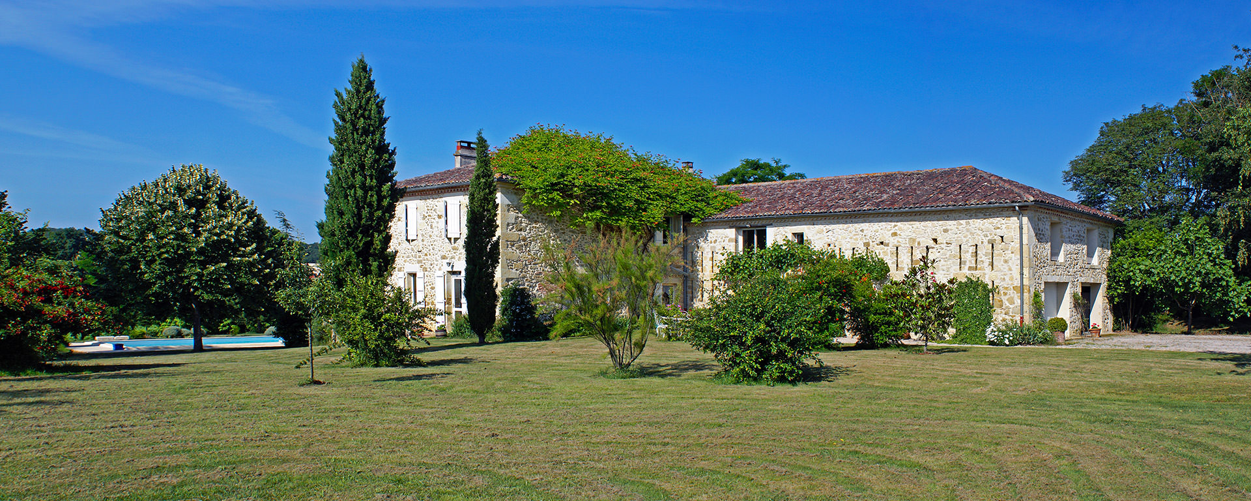
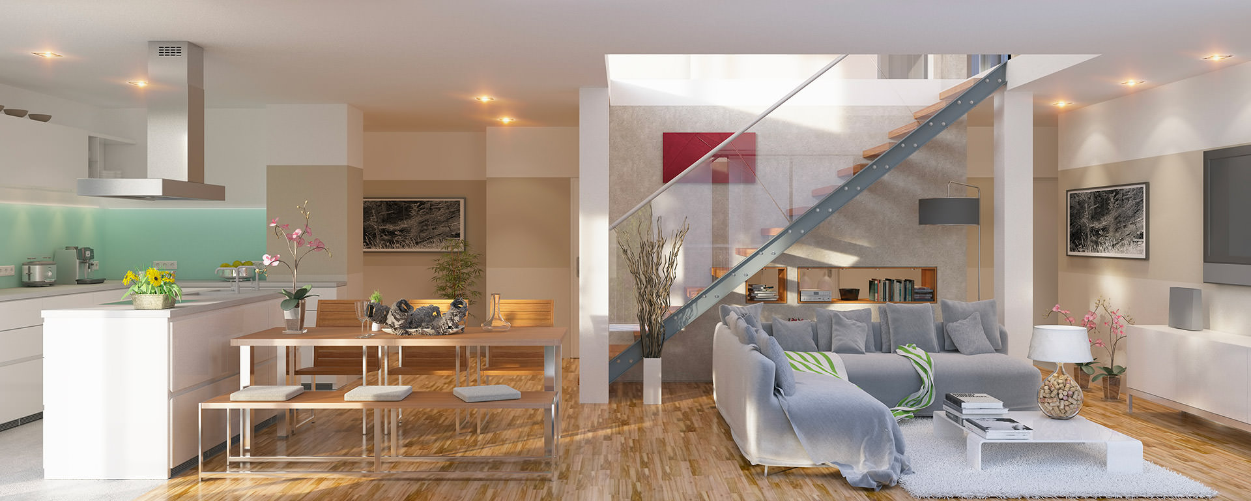
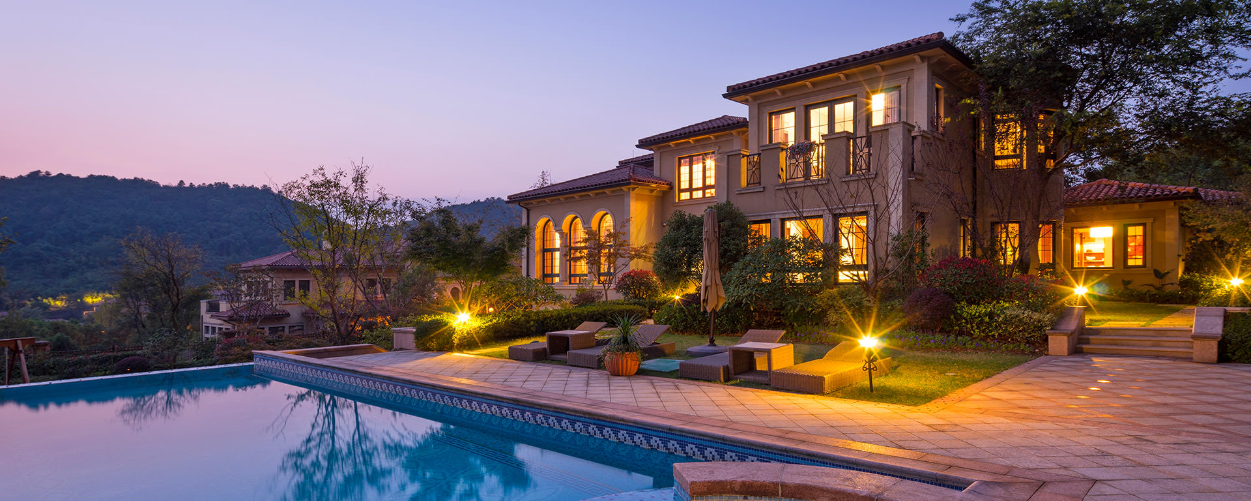
Que vous recherchiez une villa familiale proche de la technopôle de Sophia Antipolis et des écoles internationales (Centre International de Valbonne CIV- EBICA-MOUGINS SCHOOL), une propriété d’exception avec vue panoramique mer ou collines, une maison de caractère en pierres de tailles avec oliveraie, une maison d’hôtes de charme ou bien un appartement avec terrasse…
PREMIUM PROPERTIES vous dénichera la perle rare.
Agence immobilière à Valbonne
Située à Valbonne, au cœur de l’arrière-pays d’Antibes (Biot- Valbonne-Opio- Chateauneuf de Grasse- Plascassier….) et de Cannes ( Mougins- Le Cannet- Mouans-Sartoux- Grasse…), nos consultants immobiliers internationaux vous accompagneront dans votre recherche d’achat et de vente immobilière sur la Côte d’Azur, en mettant toute leur expertise à votre service.
En chefs de projets expérimentés, ils géreront votre recherche en maîtrisant budget et planning. Mails ils seront surtout à l’écoute de vos aspirations et de vos contraintes pour identifier dans notre portefeuille mais aussi dans celui de nos multiples agences partenaires Apimo et MLS, votre futur résidence principale ou secondaire.
